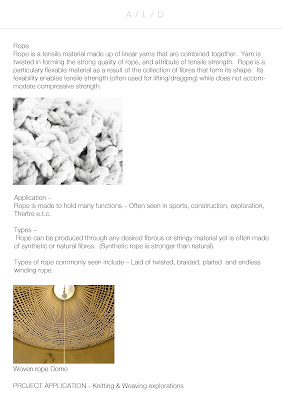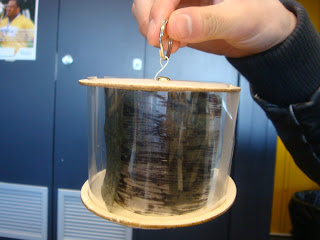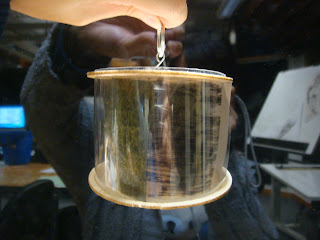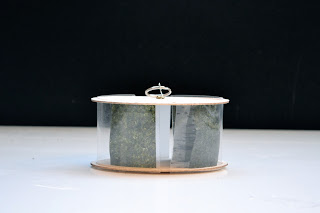Sunday, 30 September 2012
Tuesday, 25 September 2012
Our design philosophy
A/L/D
Our philosophy is clear. To create an environment where one can interpret the built environment in their own way; interpret it as their own utopia or dystopia. Our hotel designs are a representation of this design concept. By creating a unique environment within each hotel and from each hotel's structural design, we have created a conjunction of juxtaposing concepts and ideas. The hotel based on Waiheke island incorporates this idea of disintegration and degradation, which is a quality associated with a more chaotic, dystopic sensibility. To create a counterbalance with this dystopic feature through the docking pods stationed at sea. The concept was to have these evolve with with environment; grow barnacles, seaweed, coral and unify itself with the natural environment. These docking stations become a kind of transition through this journey between hotels. The city-based hotel takes on a more fluid and sinuous form; a direct contrast with the hotel on Waiheke, and this irregularity and asymmetry can often be viewed as a more chaotic sensibility.
Both designs are in almost complete contrast with each other, but in this contrast, a juxtaposition of ideas is created which obscures any fixed belief that either hotel is based solely on one conceptualized idea.
Both designs are in almost complete contrast with each other, but in this contrast, a juxtaposition of ideas is created which obscures any fixed belief that either hotel is based solely on one conceptualized idea.
Monday, 24 September 2012
Wednesday, 19 September 2012
50 x 50 pixel Image
Image used in our first workshop - We are attempting to recreate this threshold image through knitting.
Monday, 17 September 2012
Peer Review - Unite
Team Unite had drawn on the experience and knowledge of previous design workshops to create two distinct hotel designs and hotel facade elements. They felt that to convey this idea of a Utopia-like atmosphere, their design should emphasize a feeling of freedom and an in-flight sensibility and then juxtapose this idea with a deepening sense of of claustrophobia and entrapment.
These ideas were then given structural form and presented in Secondlife to convey their philosophy.
Their Hotel facade design for Waiheke Island incorporated very organic, sinuous forms that rise up into the air to highlight verticality and the idea of flight and freedom, through these seemingly free-form elements. Unite's primary goal for this design was to create an environment in which this hotel could be related to a utopia and used to create, and to showcase, "new experiences" for the visitor. To further express this overall sense of freedom and openness, the design remains an open structure. This spatial treatment expresses the theme and atmosphere of what an expected utopian setting would be.
For the city, Unite felt that in order to properly contrast a utopia-like design and feel from that of a dystopic one, the design of the building facade should be juxtaposed in quite an obviously relevant way. The design incorporates shards of moving earth protruding from the ground in a very chaotic and cataclysmic like display. To contrast the idea of freedom and spaciousness, the entry into the design integrates a very low ceiling design element to emphasize claustrophobia and the sense being trapped within a space and have an uneasy feeling about the cavernous like atmosphere, with an almost fragmented-like application to the design process of the shattered earth.
Team Unite also presented a short discovery movie of their two designs that very much placed it within this almost, fantasy-like setting and atmosphere and it created it helped to convey that sense of having a new experience when visiting these two hotel designs and being able to read their philosophy and their place of architectural design.
Sunday, 16 September 2012
Saturday, 15 September 2012
A/L/D The design so far...
A/L/D Architecture
Throughout the design process of the two hotels we have focused primarily on conveying one simple aspect, the interpretation of just what a Utopia/Dystopis is. Our goal was to create a unique environment in both hotels to which visitors can come and visit and stay and could interpret their experience of the hotel in their own way and interpret their own Utopia or Dystopia.
Much of the design was inspired by natural elements, organic and fluid elements that becomes a way of explaining our design concept. The docking platforms stationed out at sea for the lantern vehicle (as per design) emphasize a sculptural aesthetic but are designed to evolve with environment around it. The concept was that coral and barnacles, for example, could attach themselves to the exterior of the docking station, grow on it, grow around it and, essentially become apart of it to express the relationship between modern architecture and the environment itself. It is the juxtaposition of both utopic and dystopic elements. The concept was that the docking pad could also be used as a site seeing platform and that the lantern's pod or gondola could attch to some of these stations and detach from the envelope to descend to ground level.
The docking station located within the hotel based in the city reflects the fluidity of the hotels overall form and shape. The flying fox based gondola design is a free falling vehicle and so needs to be able to decelerate by design. The wire begins with a very steep angle to create increased acceleration and then a gradually ascending slope to cause deceleration. The sloping wire is more than a functional element it helps to reflect the organic nature of the building. For Waiheke island its docking area is a cavernous space inside the landscape which expresses this idea of disintegration and degradation emphasized by the staircase design in the Waiheke hotel reception building.
The design of each hotel is reflected in its individual elements; the staircase, landing pads, docking stations etc. and help to create a juxtaposition between a utopia and a dystopia themed environment.
Monday, 10 September 2012
Sunday, 9 September 2012
Friday, 7 September 2012
Subscribe to:
Comments (Atom)


























