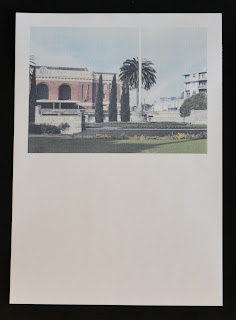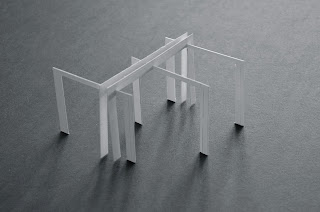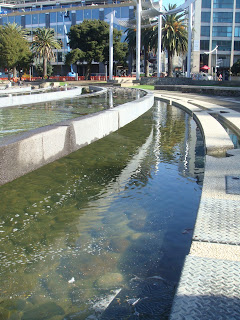In this studio we documented a number of rubbings that we gathered from the site - these textures will later be used for laser cut engraving.
Monday, 30 July 2012
Sunday, 29 July 2012
Connection and Closure - Task 3
Friday, 27 July 2012
Connection and Closure. Task 2 - Materials
Task 2 involved creating three 'atmospheric' structures that were inspired by our studies in task 1. The structures we formed focused on the connection details of our chosen materials, without using conventional card and glue to form a space/ structure that evoked our chosen 'atmospheres'.
Elizabeth - Task 2
My first structure was influenced by a stark, cold atmosphere. I created these solid dark forms that cantilever across one another to appear as exaggerated cast shadows. The plexi-plate structure sits in conjunction to the solid forms creating a cold ghost-like effect, enhancing the concept of a stark atmosphere. Through this model I experimented with pinning materials together as a different method of connection.
The second 'atmospheric' structure was inspired by the bright, picturesque image I took of a rainbow that appeared in the dystopia of down town Auckland. It is essentially a perspex's box that relies on slotted sheets of clear film to connect/hold the structure together. The concept of light reflecting off the multiply transparent surfaces is used to create rainbow and interesting luminous light effects that are encapsulated in this perfectly framed box (like a picture).
The final 'atmosphere' I wanted to create in a structure was chaos. Multiply slotted/sliding screens act as light filters into the interior space. These screens not only connect the structure together (through slots) but aid the concept of chaos through creating chaotic internal lighting effects that constantly change.
This structure is based on the idea of water reflecting the city that gives atmospheric sense of space. I have used foil as the structure material because it has reflective and shining surface. Also by twisting and bending it gives a nice interesting texture. The structure sits on a clear paper that gives a sense of water and almost no boundary between the structure and the base. Using wax as connection to fix the foil onto the clear paper because its transparency makes the connection looks smooth.
Elizabeth - Task 2
 |
| 'Atmospheric' structure - Stark, cold, empty, harsh |
My first structure was influenced by a stark, cold atmosphere. I created these solid dark forms that cantilever across one another to appear as exaggerated cast shadows. The plexi-plate structure sits in conjunction to the solid forms creating a cold ghost-like effect, enhancing the concept of a stark atmosphere. Through this model I experimented with pinning materials together as a different method of connection.
 |
| 'Atmospheric' structure - Picturesque, luminous |
The second 'atmospheric' structure was inspired by the bright, picturesque image I took of a rainbow that appeared in the dystopia of down town Auckland. It is essentially a perspex's box that relies on slotted sheets of clear film to connect/hold the structure together. The concept of light reflecting off the multiply transparent surfaces is used to create rainbow and interesting luminous light effects that are encapsulated in this perfectly framed box (like a picture).
 |
| 'Atmospheric' structure - Chaotic |
The final 'atmosphere' I wanted to create in a structure was chaos. Multiply slotted/sliding screens act as light filters into the interior space. These screens not only connect the structure together (through slots) but aid the concept of chaos through creating chaotic internal lighting effects that constantly change.
This structure is based on the idea of water reflecting the city that gives atmospheric sense of space. I have used foil as the structure material because it has reflective and shining surface. Also by twisting and bending it gives a nice interesting texture. The structure sits on a clear paper that gives a sense of water and almost no boundary between the structure and the base. Using wax as connection to fix the foil onto the clear paper because its transparency makes the connection looks smooth.
Thursday, 26 July 2012
Connection and Closure. Task 1 - Atmospheric Study
Task 1 for our first workshop involved locating and documenting three unique 'atmospheres' on site. These 'atmospheres' had to be documented in a way that describes the qualitative, sensory aspects of place.
Elizabeth - Task 1
Gloria - Task 1
Elizabeth - Task 1
 |
| Stark, cold, empty, harsh |
 |
| Picturesque, luminous |
 |
| Chaotic, fast, noisy (urban) |
Reflection of water creates a “underwater city” , by mirroring the surrounding gives a sense of symmetry but slightly distorted shapes of buildings.
Urban sculpture-like architecture gives a sense of occupying the space.
Clean and artificial white frames incorporate with green plants gives a sense of all the trapped plants trying to escape the frames.
Monday, 23 July 2012
Review - JAM
The group, JAM became interested in this idea of perception. The perception one has of a utopia or dystopia. Their work created this conjunction between the two themes to emphasize their understanding of what a utopia truly is.
Their use of a grey and almost monochromatic setting emphasizes this idea of a dystopic environment in a relatively chaotic and bleak era which relates to J. G Ballard's "The Ultimate City". Their integration of plants into the building site have created a means by which we can build our own understanding of a utopia/dystopia-like environment from their interpretation of what the 'ultimate city' represents.
There representation of the 'ultimate city' links in also with this idea of modernity, and that a 'Garden city' like environment does not need to be viewed as a form of utopia because this interpretation infers that even a congested metropolis can be seen as a utopia to some.
The group had created 3 functional stop animations of plants that had been installed in the studios which worked quite well and smoothly. Very well constructed stop animations created on Photoshop. No 123D Catch models.
Three Avatar molds were also made by the group and presented however the avatars came out quite poorly. This is probably due to the kind of medium used in the making of their avatars as it became very brittle and malleable when dry.
The teams material card gave description to a laminate wood composite that could be used for exterior purposes however their research showed that the laminate wood panels could not be used for the interior of a structure and so had very limited uses.
The groups intention was to create a means by which an audience can interpret their own idea of a utopia.
The team, JAM had presented a fairly high quality presentation that conveyed well there understanding of the story, 'The Ultimate City'. There wasn't any general contrast between the three images and so as a result did not show a real distinction between the two themes, despite there being a relationship between the two of them and the way an audience interprets it. However their stop animation footage was well made and their avatars were made fairly well despite small problems with the delicate medium used.
Three Avatar molds were also made by the group and presented however the avatars came out quite poorly. This is probably due to the kind of medium used in the making of their avatars as it became very brittle and malleable when dry.
The teams material card gave description to a laminate wood composite that could be used for exterior purposes however their research showed that the laminate wood panels could not be used for the interior of a structure and so had very limited uses.
The groups intention was to create a means by which an audience can interpret their own idea of a utopia.
The team, JAM had presented a fairly high quality presentation that conveyed well there understanding of the story, 'The Ultimate City'. There wasn't any general contrast between the three images and so as a result did not show a real distinction between the two themes, despite there being a relationship between the two of them and the way an audience interprets it. However their stop animation footage was well made and their avatars were made fairly well despite small problems with the delicate medium used.
Material Card 1 - ONE-WAY GLASS
One-way glass is a glass that has reflective and transparent properties.
Glass is coated in a thin layer of metal forming what is called a half-silvered surface. This surface not only reflects light that strikes the surface but allows some light to pass through (half reflected/ half pass through).
One-way glass gains the appearance of a normal mirror when placed between a brightly lit and dark environment. Light is reflected from the bright environment creating mirror reflections however is transparent from the dark environment as a result of light passing through the half-silvered surface. This effect is ruined/less effective when both environments encapsulate bright light (When lights are switched on in dark room).
Sunday, 22 July 2012
Saturday, 21 July 2012
Friday, 20 July 2012
Research - Hotels

The Marqués offers 43 uniquely shaped rooms in two sections connected by
a spectacular suspended footbridge. The whole building is raised above the site
on columns, which allows the space underneath to be used as an entry plaza.
The billowing titanium canopies that bedeck the hotel are functional as well as aesthetic. Located on a sunny hilltop, the colorful metal ribbons act as sustainable sunshades and temperature modulators.
The billowing titanium canopies that bedeck the hotel are functional as well as aesthetic. Located on a sunny hilltop, the colorful metal ribbons act as sustainable sunshades and temperature modulators.
The Magic Mountain Hotel or Montaña Magica
Lodge is located in Huilo Huilo nature reserve in Chile and it’s spectacular.
The hotel was designed after volcano and has a water falling from the top
sliding down the windows. The combination of nature and man-made facilities
will give you both comfort and unique
experience with the nature.
The Mirrorcube
A lightweight aluminum 4 x 4 x 4–meter
box suspended around a tree trunk and covered in mirrors. Accommodates two
people at a time, with a double bed, a small bathroom, a living room and a roof
terrace. Access to the cabin is by a rope bridge connected to the next tree.
Camouflaged within the tree canopy, the one-way mirrors provide a 360-degree view of the surroundings. To prevent birds from colliding with the reflective glass, an ultraviolet color visible only to birds is laminated onto the glass.
Camouflaged within the tree canopy, the one-way mirrors provide a 360-degree view of the surroundings. To prevent birds from colliding with the reflective glass, an ultraviolet color visible only to birds is laminated onto the glass.
Subscribe to:
Comments (Atom)


















































